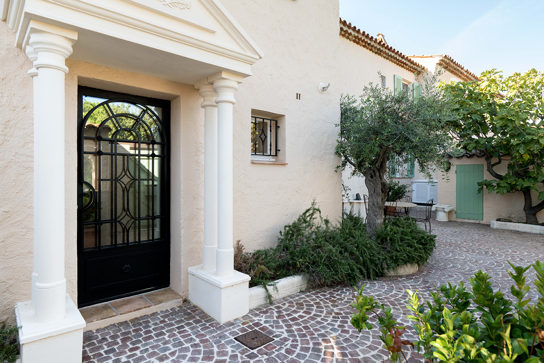
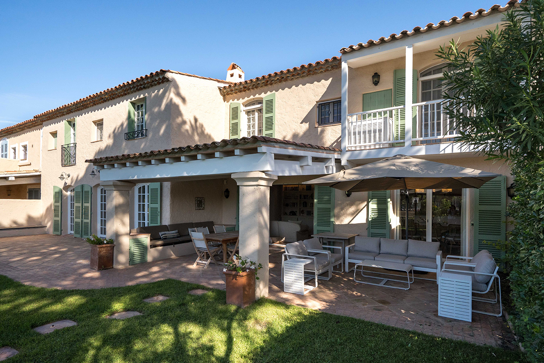
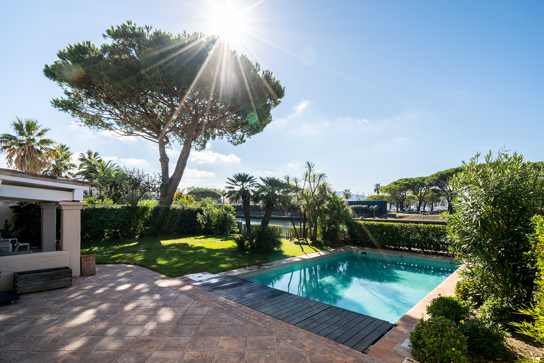
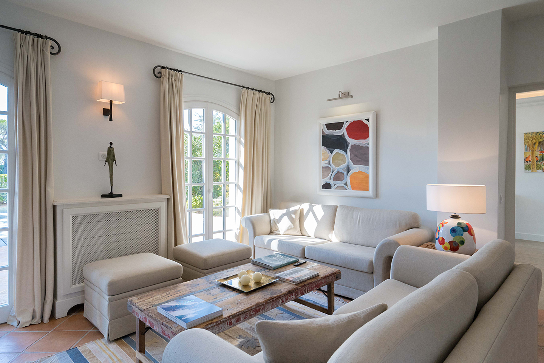
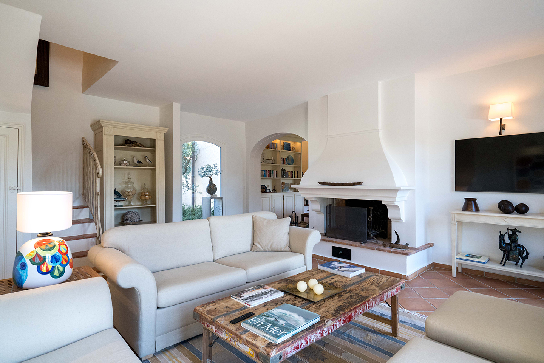
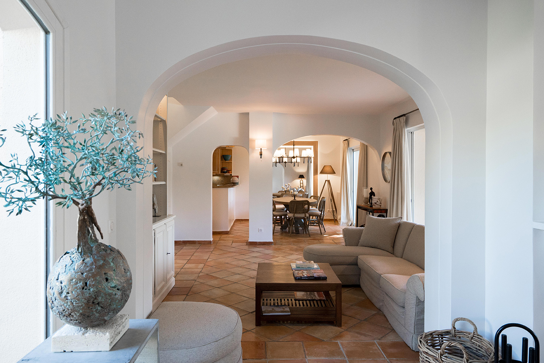
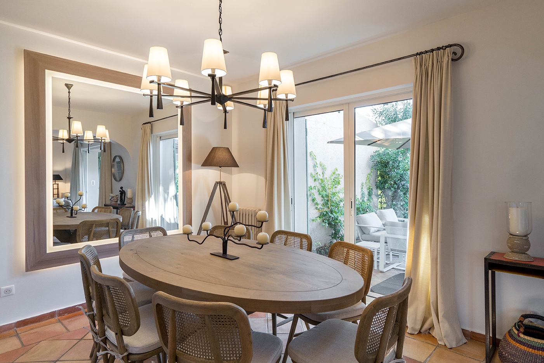
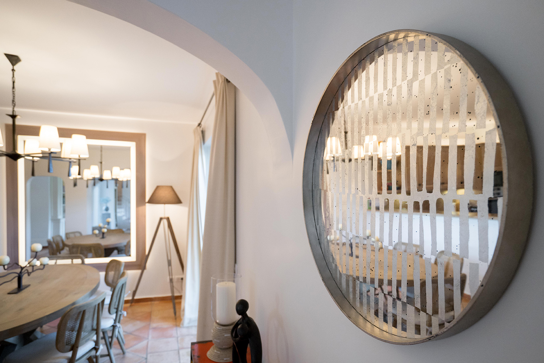
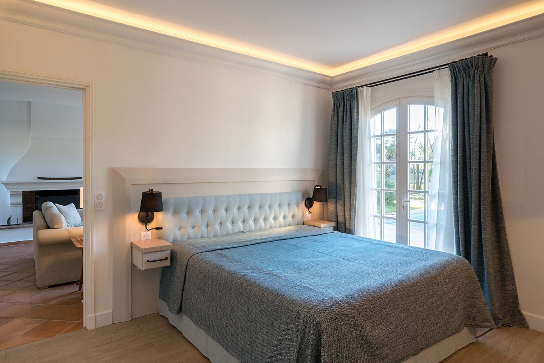
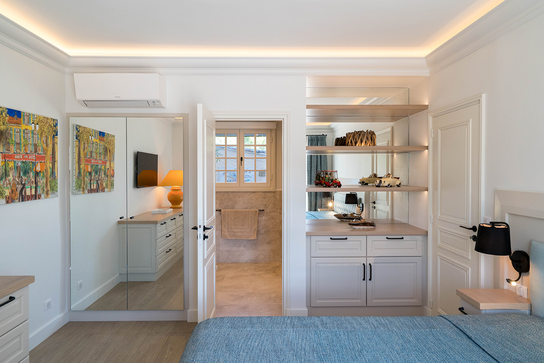
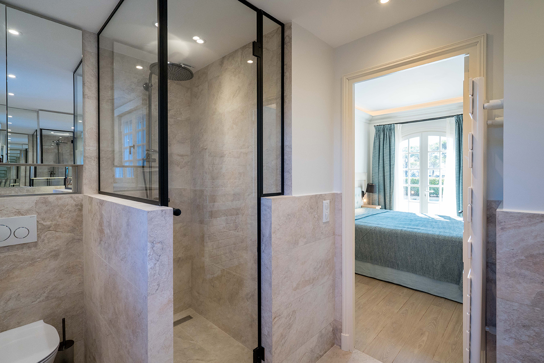
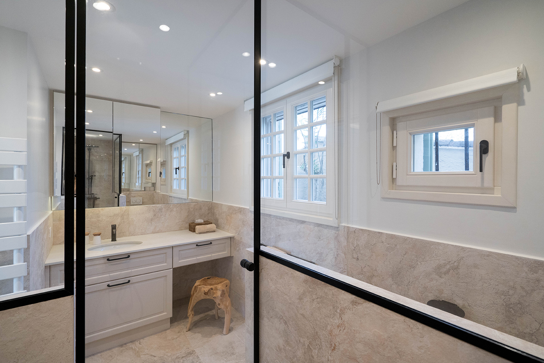
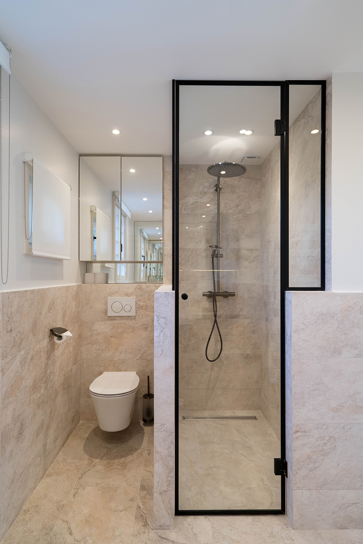
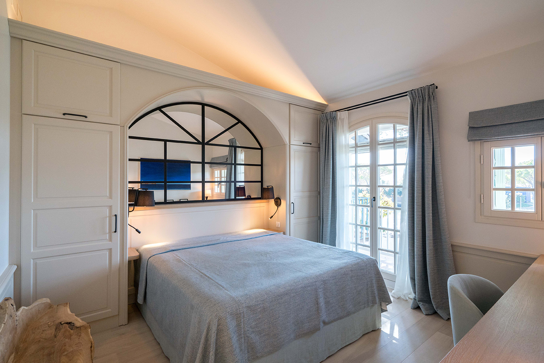
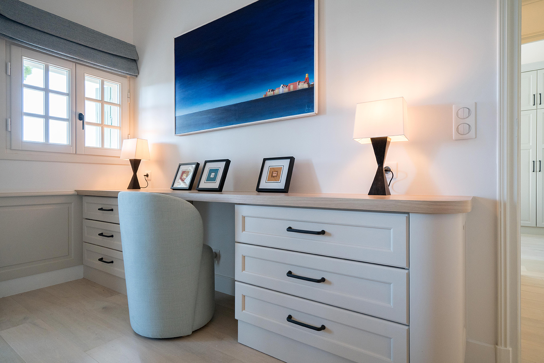
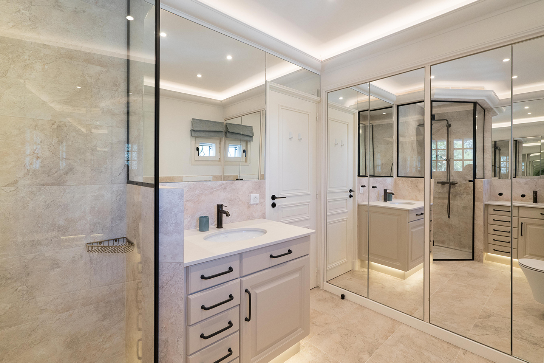
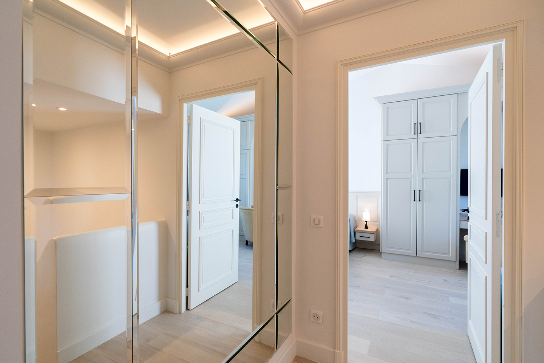
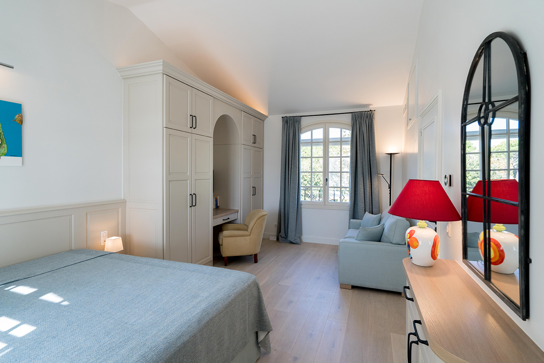
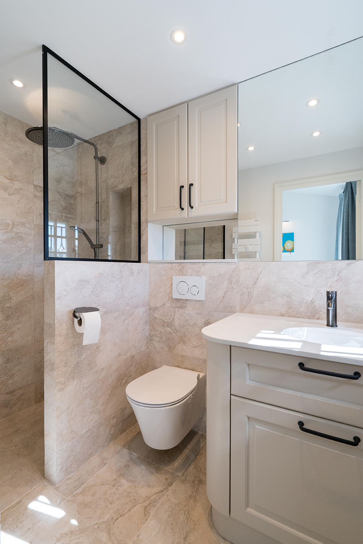
FISHERMAN'S HOUSE
It is always pleasant to be called back by clients 20 years after a first partial refurbishment of their villa in order to bring it into line with current tastes.
This big family house located in Port-Grimaud required to be designed again and to have technical work done so as to comply with new safety standards.
So we changed its electrical equipments, put air conditioning in every room, painted all the house again, replaced its wooden windows by identical ones, but with double glazing.
Its general design had been inspired by a chic Provencal style, with some contemporary touches.
We worked again on the existing pediment on the exterior wall overlooking the street and renovated the fountain which we had drawn and made-to-measure during the first refurbishment.
On the side overlooking the canal, we created new lighting in the garden and completely renovated the balcony as well as the canopy of the covered terrace.
On the ground floor inside the house, we replaced the former front door by a made-to-measure one in wrought iron and sanded glass which avoids being seen inside but enables light to come in and gives a good view over the inner courtyard.
We also altered the dining area, created a big back-lit mirror, changed lamps and modified the big cupboard and bookcase in the living room by adding built-in lighting in the shelves.
Toilets were decorated with polished concrete on the floor and walls.
We completely designed the ground floor bedroom again with a dressing area and back-lit shelves, a made-to-measure chest of drawers and a shower room.
We laid a golden wooden floor on the first floor, where we also created a warm atmosphere with different fabric. We replaned the parental suite and its shower room, and finally converted two little bedrooms and their shower room into one space with a television area.
This summer all the family and their friends could enjoy spending time in this comfortable convivial house. So one more beautiful achievement full of charm for a gentle way of life.

