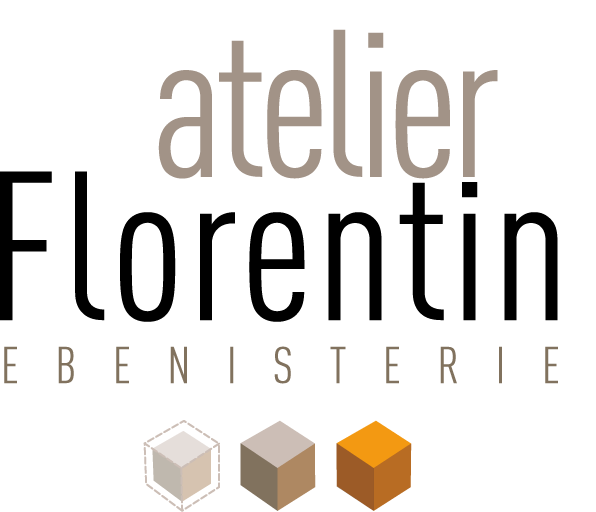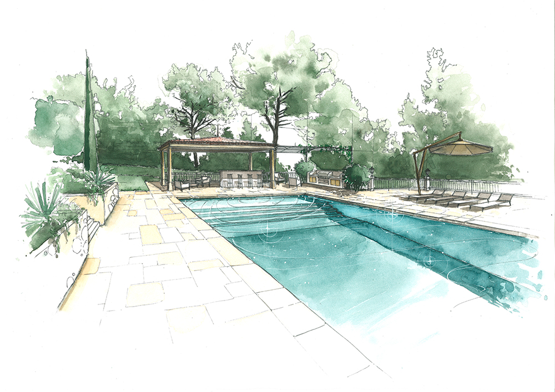

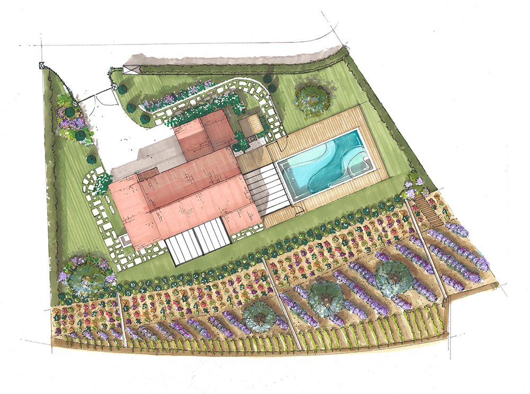
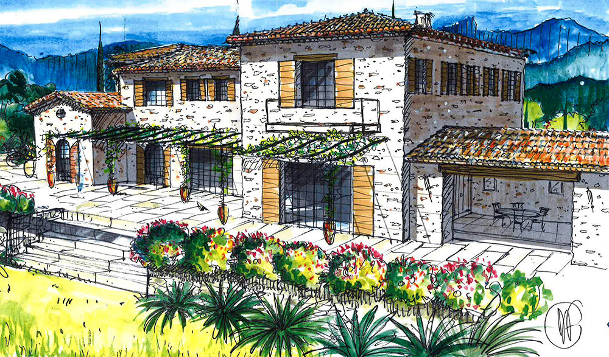
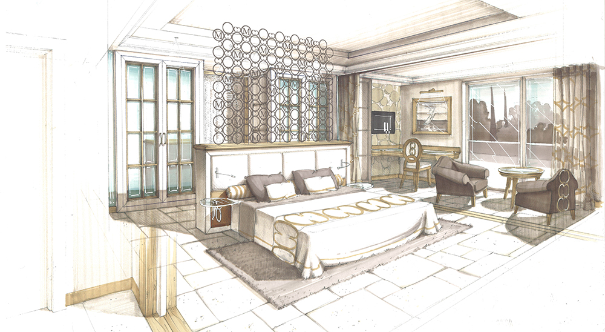
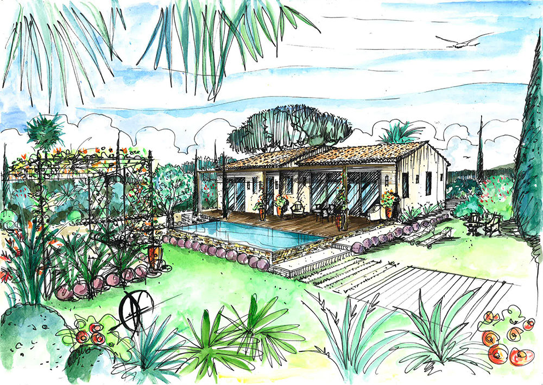
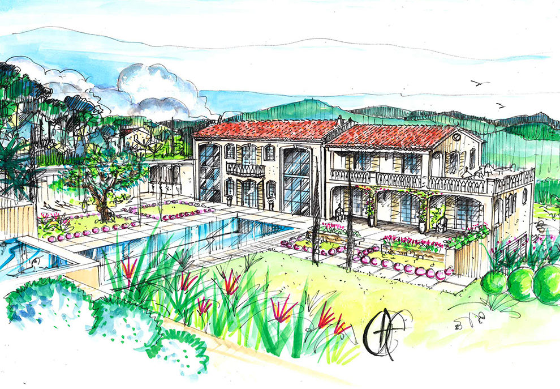
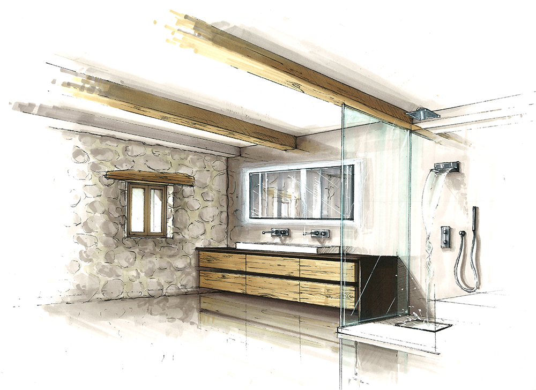
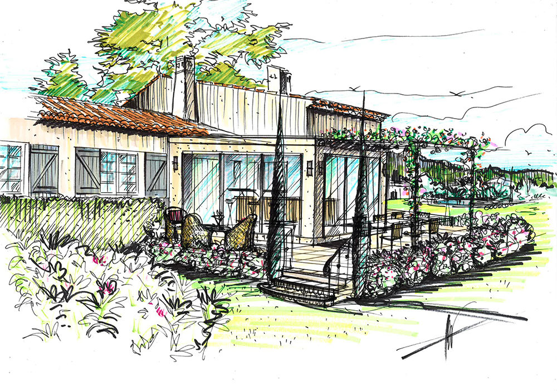
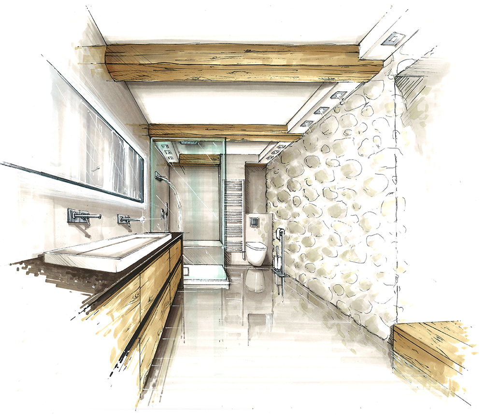
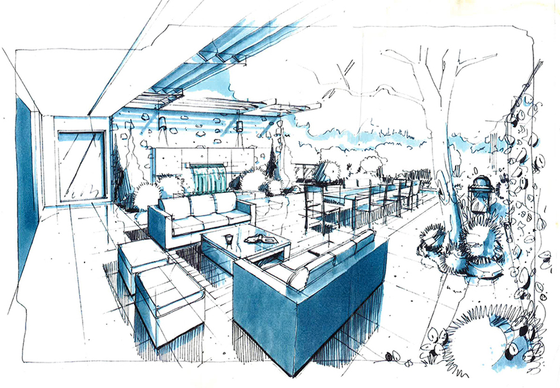
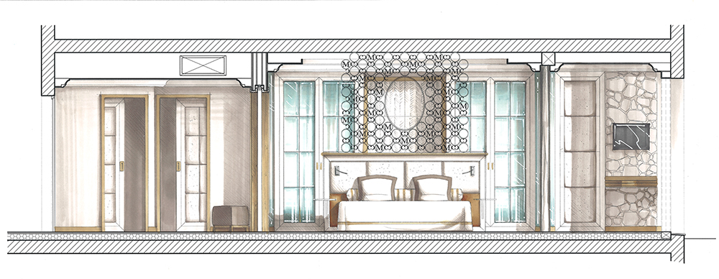
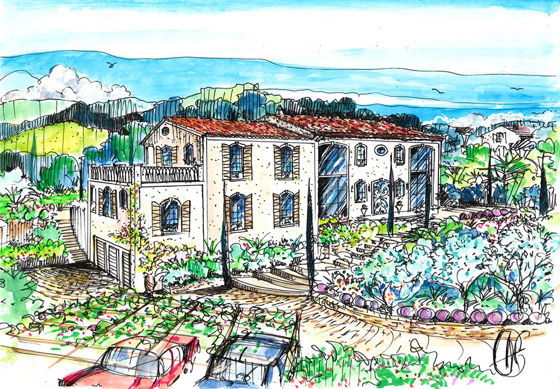
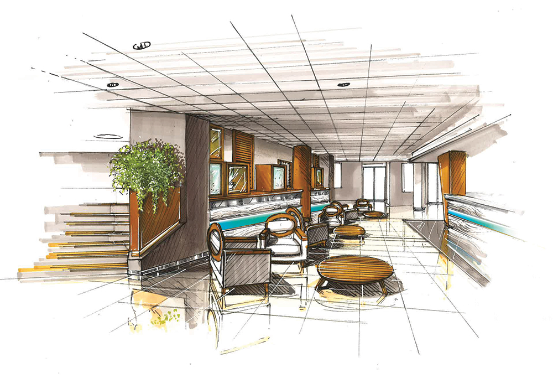
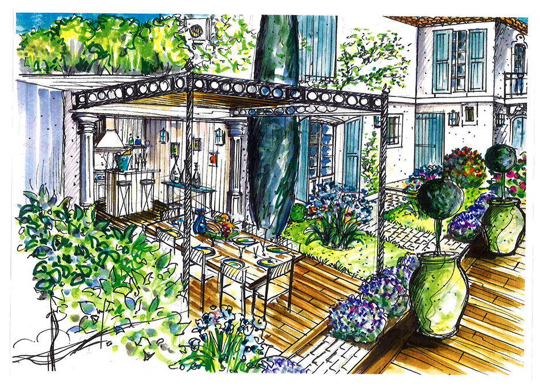

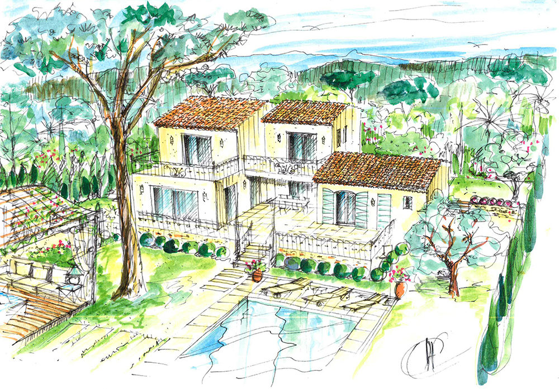
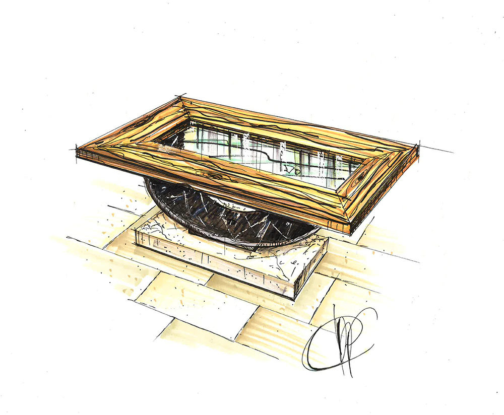
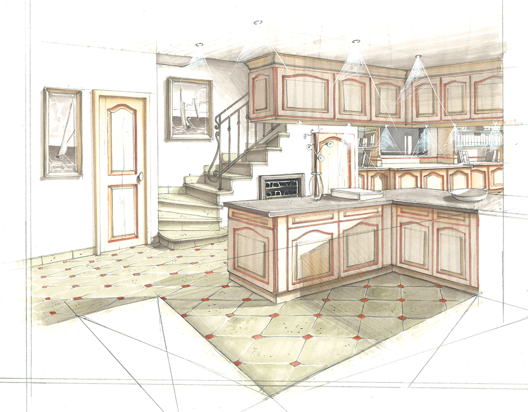

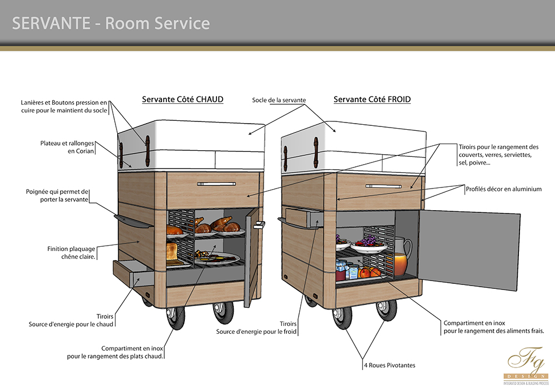
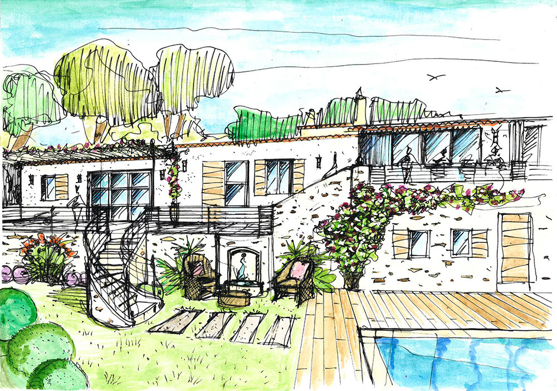
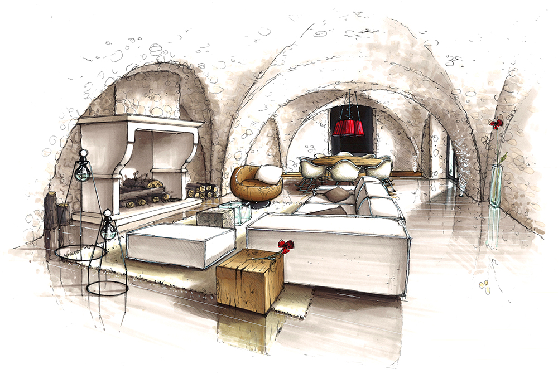
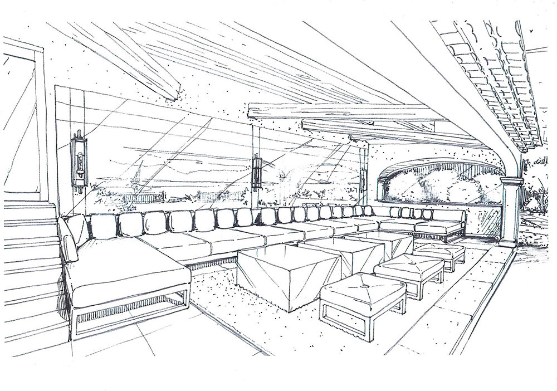
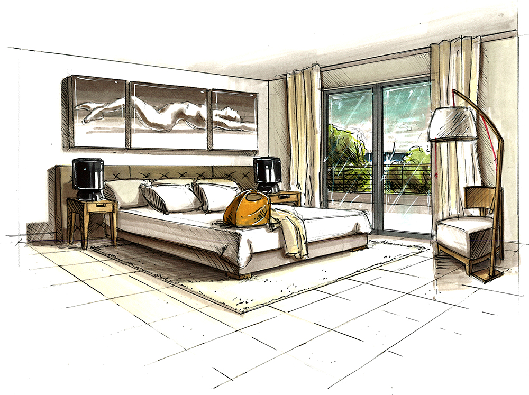
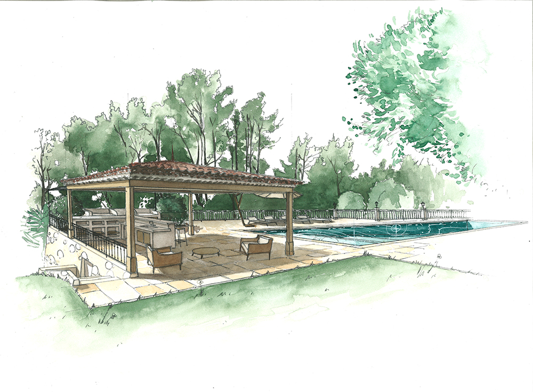
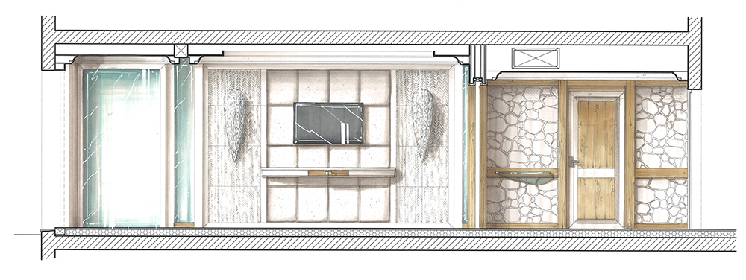
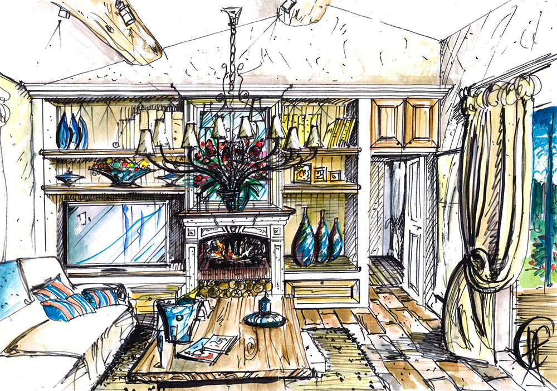
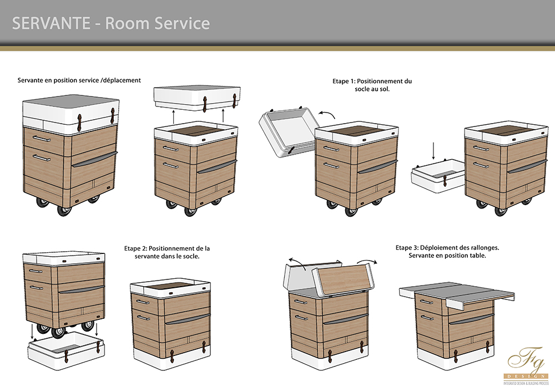
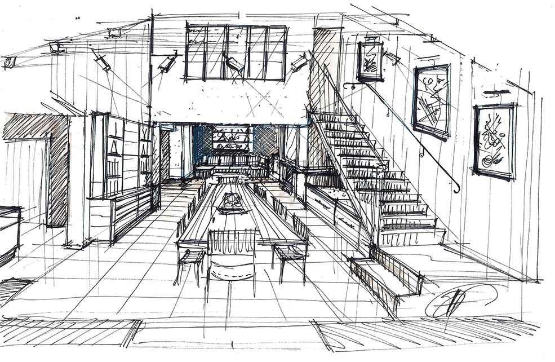

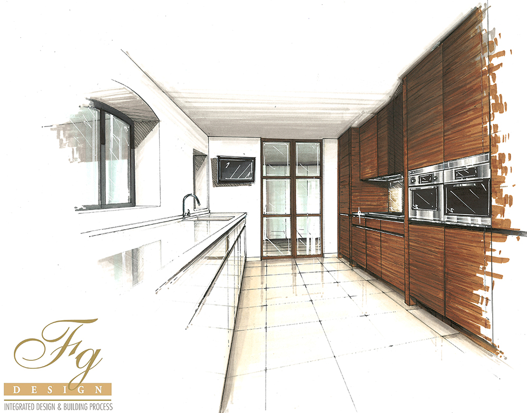
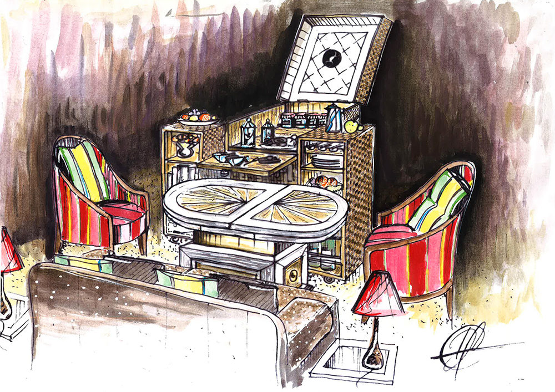
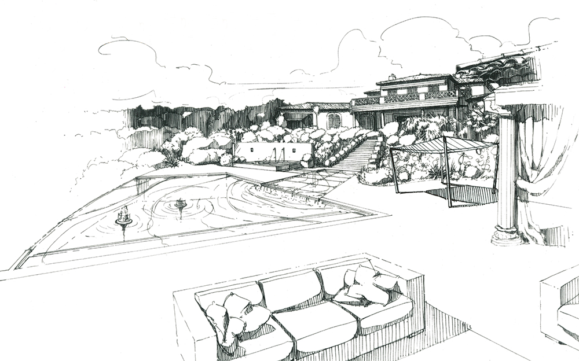
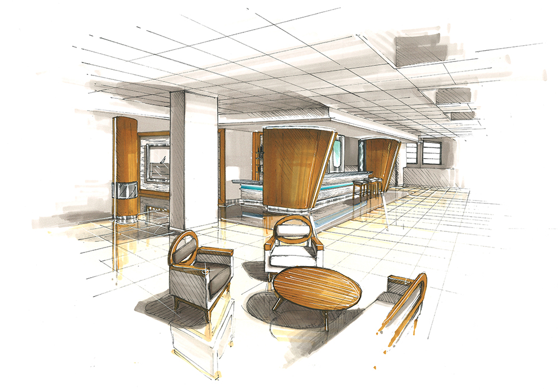
Drawings and 3D effects
The first step of each of our architectural and interior design projects will be an elaboration or pilot study that involves listening carefully to our clients’ wishes and studying all their requirements.
From that, our designers draw one or several freehand perspectives, then add colours to them in order to give their clients a first impression of the project they have in mind.
This step is very important as it allows our designers to ratify their initial ideas, along with those of their clients and, in front of the latter, to sketch the transformations the architects are proposing to bring to their property.
Very often, David Florentin, will use his experience, his understanding of expectations and spaces, and his creativity, to himself make this preliminary study as soon as the first appointment in presence of the owner.
There will then be more detailed perspectives of every space, 3-D modeling and technical plans on Autocad, which will allow him to ratify the design phase before passing onto the next stage of the project.
